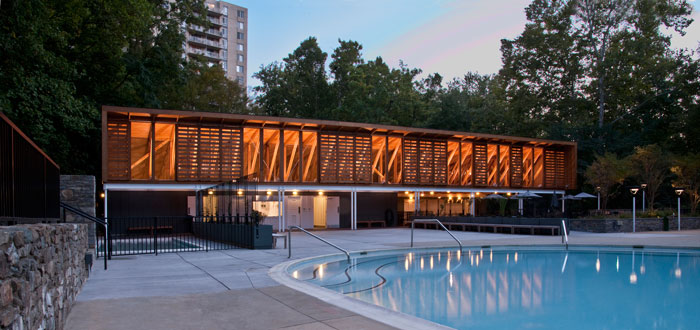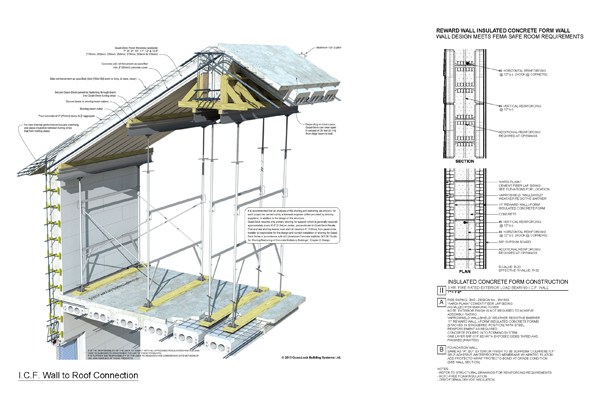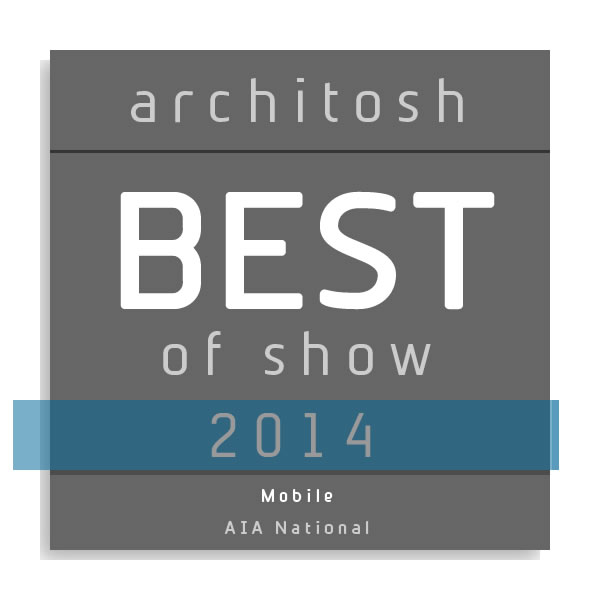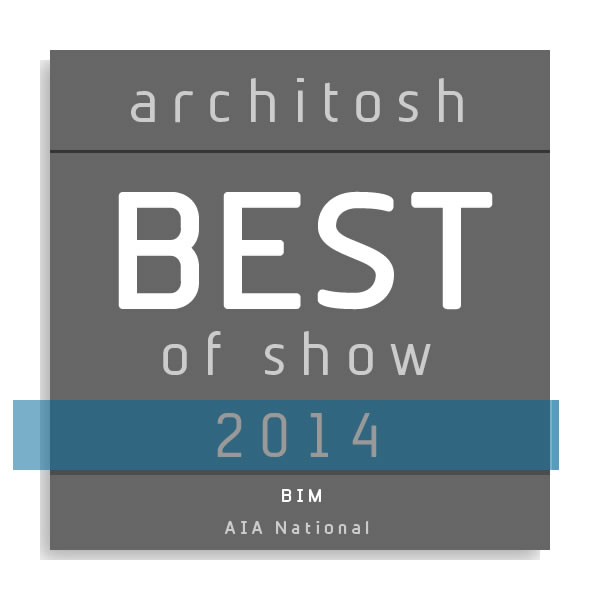Thanks to an educational non-profit program known as EAST® Initiative(Environmental and Spatial Technology), high school and middle school students in more than 200 schools across the country are getting much needed exposure to Science, Technology, Engineering and Math (STEM) concepts. Each spring, student work is showcased at the annual EAST Initiative conference. More than 2,000 students, parents and teachers attend. GRAPHISOFT is proud to support this unique program which brings technology into the hands of students.
 Throughout the year, in preparation for the conference, students engage in a project-based learning environment which provides a hands-on opportunity to identify and resolve problems in their local communities. Students at middle school and high school levels have a diverse library of cutting edge technology at their daily disposal, which they would not normally have access to until their collegiate careers. They even reach out and collaborate with local civic groups and community leaders. While it may seem like a heavy workload for students at that academic level, the program is structured to encourage applied learning. The program is unique also in that it provides a student-directed work environment.
Throughout the year, in preparation for the conference, students engage in a project-based learning environment which provides a hands-on opportunity to identify and resolve problems in their local communities. Students at middle school and high school levels have a diverse library of cutting edge technology at their daily disposal, which they would not normally have access to until their collegiate careers. They even reach out and collaborate with local civic groups and community leaders. While it may seem like a heavy workload for students at that academic level, the program is structured to encourage applied learning. The program is unique also in that it provides a student-directed work environment.
“The way EAST® classrooms are set up, represents a growing movement to adjust the traditional core curriculum,” explained Melanie Ridlon, Senior Director of Operations for EAST® Initiative. “While we’re serious about the learning process, the focus on technology doesn’t necessarily imply an overwhelming lesson plan. The students respond well because of the role technology already plays in their daily lives.”
Indeed some classrooms even employ video gaming to teach concepts and embrace 21st century skills to get the students involved in such a way that they apply what they’re learning. In a typical EAST® classroom, the pupils are able to apply concepts from their geometry classes and use them in a practical way to design buildings in ArchiCAD.
“ArchiCAD has shown itself to be a critical element in the learning process for EAST® since the students are able to actually see where geometry factors in to architecture,” added Ridlon. “As they learn geometry; the software becomes a catalyst for exploring the learning concepts even further. I see becoming even more and more embedded as we move forward.”
 At the annual EAST® initiative conference, students in the program are given a chance to exhibit the projects they work on throughout the semester. They are displayed and judged by industry experts. Sixteen different technology competitions were held featuring projects created in a variety of programs and software. In the ArchiCAD competition, more than a dozen submissions were received. This year Zach Schwartz, a high school student from Cedarville High School has been recognized for his design of a junior high school. Both he and runner up, Abigail Hunt from Greenbrier HS designed their winning projects in ArchiCAD.
At the annual EAST® initiative conference, students in the program are given a chance to exhibit the projects they work on throughout the semester. They are displayed and judged by industry experts. Sixteen different technology competitions were held featuring projects created in a variety of programs and software. In the ArchiCAD competition, more than a dozen submissions were received. This year Zach Schwartz, a high school student from Cedarville High School has been recognized for his design of a junior high school. Both he and runner up, Abigail Hunt from Greenbrier HS designed their winning projects in ArchiCAD.
Architectural designer and seasoned ArchiCAD user, Sean Guth, of Harris Architecture was this year’s guest judge for the ArchiCAD submissions. He said as a whole, he was very impressed with Schwartz’s attention to programmatic needs and the execution of his project vision. Most notably, his ability to use the software to create a realistic and unique design made his project stand out.
“As a professional architect and long-time ArchiCAD user, I’m well aware of how it assists in design and model rendering production. For young people, I see it as great tool to focus on learning real-world design techniques without having to master several programs for a complete design package. Young talent can dive into ArchiCAD, learn the ins and outs, and have a finished product to show from their studies. Specifically, Zach recognized a need in the community for a new high school and understood the size and complexity of the project. He skillfully and successfully produced one that I could see being built. Abigail, the runner up, was able to demonstrate a full exploration of the capabilities of ArchiCAD in her Women’s Shelter project.”
 Students that participate in the EAST® initiative and graduate high school often go on to pursue STEM careers around the technology to which they were exposed. The program was initially founded in 1996 to reduce high school drop-out rates by engaging students with technology and exposing them the opportunities in business and industry. Over the past 16 years the EAST® Initiative has grown to embrace technology across many disciplines with active programs in six states. According to studies completed by the Metis Associates in 2006 and 2009, EAST® administrators were able to show a direct correlation between advanced students’ skills in science technology, engineering, and math, and participation in the program.
Students that participate in the EAST® initiative and graduate high school often go on to pursue STEM careers around the technology to which they were exposed. The program was initially founded in 1996 to reduce high school drop-out rates by engaging students with technology and exposing them the opportunities in business and industry. Over the past 16 years the EAST® Initiative has grown to embrace technology across many disciplines with active programs in six states. According to studies completed by the Metis Associates in 2006 and 2009, EAST® administrators were able to show a direct correlation between advanced students’ skills in science technology, engineering, and math, and participation in the program.
“The program most definitely creates a good pipeline,” stated Guth. “I wouldn’t be surprised to hear of Zach and Abigail in the architecture industry one day.”













 BIM Product of the Year 2012 (
BIM Product of the Year 2012 (




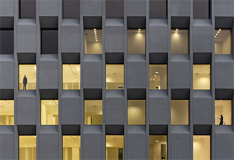
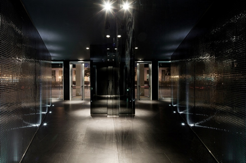
 GRAPHISOFT showcased its latest version of BIM software, ArchiCAD 17 at this year’s AIA Conference in Denver, CO. Since then, reviews have been pouring in, highlighting the way priority based connections and intelligent building materials help the BIM stay “live” from beginning to end – all the way to the construction document phase of a project.
GRAPHISOFT showcased its latest version of BIM software, ArchiCAD 17 at this year’s AIA Conference in Denver, CO. Since then, reviews have been pouring in, highlighting the way priority based connections and intelligent building materials help the BIM stay “live” from beginning to end – all the way to the construction document phase of a project. TenLinks
TenLinks 